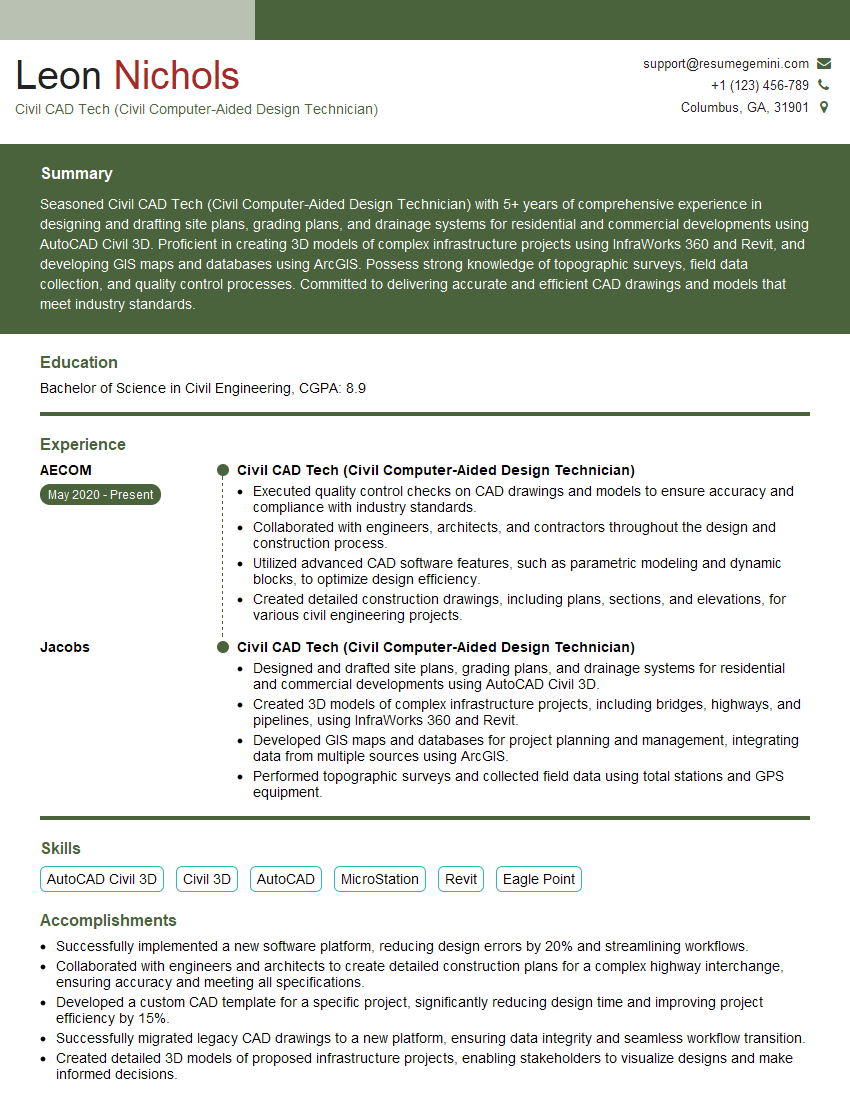Are you a seasoned Civil CAD Tech (Civil Computer-Aided Design Technician) seeking a new career path? Discover our professionally built Civil CAD Tech (Civil Computer-Aided Design Technician) Resume Template. This time-saving tool provides a solid foundation for your job search. Simply click “Edit Resume” to customize it with your unique experiences and achievements. Customize fonts and colors to match your personal style and increase your chances of landing your dream job. Explore more Resume Templates for additional options.

Leon Nichols
Civil CAD Tech (Civil Computer-Aided Design Technician)
Summary
Seasoned Civil CAD Tech (Civil Computer-Aided Design Technician) with 5+ years of comprehensive experience in designing and drafting site plans, grading plans, and drainage systems for residential and commercial developments using AutoCAD Civil 3D. Proficient in creating 3D models of complex infrastructure projects using InfraWorks 360 and Revit, and developing GIS maps and databases using ArcGIS. Possess strong knowledge of topographic surveys, field data collection, and quality control processes. Committed to delivering accurate and efficient CAD drawings and models that meet industry standards.
Education
Bachelor of Science in Civil Engineering
April 2016
Skills
- AutoCAD Civil 3D
- Civil 3D
- AutoCAD
- MicroStation
- Revit
- Eagle Point
Work Experience
Civil CAD Tech (Civil Computer-Aided Design Technician)
- Executed quality control checks on CAD drawings and models to ensure accuracy and compliance with industry standards.
- Collaborated with engineers, architects, and contractors throughout the design and construction process.
- Utilized advanced CAD software features, such as parametric modeling and dynamic blocks, to optimize design efficiency.
- Created detailed construction drawings, including plans, sections, and elevations, for various civil engineering projects.
Civil CAD Tech (Civil Computer-Aided Design Technician)
- Designed and drafted site plans, grading plans, and drainage systems for residential and commercial developments using AutoCAD Civil 3D.
- Created 3D models of complex infrastructure projects, including bridges, highways, and pipelines, using InfraWorks 360 and Revit.
- Developed GIS maps and databases for project planning and management, integrating data from multiple sources using ArcGIS.
- Performed topographic surveys and collected field data using total stations and GPS equipment.
Accomplishments
- Successfully implemented a new software platform, reducing design errors by 20% and streamlining workflows.
- Collaborated with engineers and architects to create detailed construction plans for a complex highway interchange, ensuring accuracy and meeting all specifications.
- Developed a custom CAD template for a specific project, significantly reducing design time and improving project efficiency by 15%.
- Successfully migrated legacy CAD drawings to a new platform, ensuring data integrity and seamless workflow transition.
- Created detailed 3D models of proposed infrastructure projects, enabling stakeholders to visualize designs and make informed decisions.
Awards
- Recognized for exceptional contributions to the design of a largescale infrastructure project, resulting in cost savings and increased efficiency.
- Received industry recognition for innovative use of CAD technology in the design of a sustainable building.
- Honored for outstanding contributions to the field of civil engineering, specifically for advancements in CAD design.
- Recognized for exceptional attention to detail and accuracy in the production of CAD drawings for a major infrastructure project.
Certificates
- Autodesk Certified Professional: AutoCAD Civil 3D
- Bentley Systems Certified: MicroStation
- Subsurface Utility Engineering Society (SUES): SUE Certification
- Project Management Professional (PMP)
Career Expert Tips:
- Select the ideal resume template to showcase your professional experience effectively.
- Master the art of resume writing to highlight your unique qualifications and achievements.
- Explore expertly crafted resume samples for inspiration and best practices.
- Build your best resume for free this new year with ResumeGemini. Enjoy exclusive discounts on ATS optimized resume templates.
How To Write Resume For Civil CAD Tech (Civil Computer-Aided Design Technician)
- Highlight your proficiency in AutoCAD Civil 3D, InfraWorks 360, Revit, and ArcGIS.
- Showcase your experience in designing and drafting site plans, grading plans, and drainage systems.
- Emphasize your ability to create 3D models of complex infrastructure projects.
- Quantify your accomplishments whenever possible, using specific metrics to demonstrate your impact.
- Demonstrate your understanding of topographic surveys, field data collection, and quality control processes.
Essential Experience Highlights for a Strong Civil CAD Tech (Civil Computer-Aided Design Technician) Resume
- Designed and drafted site plans, grading plans, and drainage systems for residential and commercial developments using AutoCAD Civil 3D.
- Created 3D models of complex infrastructure projects, including bridges, highways, and pipelines, using InfraWorks 360 and Revit.
- Developed GIS maps and databases for project planning and management, integrating data from multiple sources using ArcGIS.
- Utilized advanced CAD software features, such as parametric modeling and dynamic blocks, to optimize design efficiency.
- Executed quality control checks on CAD drawings and models to ensure accuracy and compliance with industry standards.
- Collaborated with engineers, architects, and contractors throughout the design and construction process.
- Created detailed construction drawings, including plans, sections, and elevations, for various civil engineering projects.
Frequently Asked Questions (FAQ’s) For Civil CAD Tech (Civil Computer-Aided Design Technician)
What are the key skills required for a Civil CAD Tech?
AutoCAD Civil 3D, InfraWorks 360, Revit, ArcGIS, topographic surveys, field data collection, and quality control processes.
What are the career prospects for Civil CAD Techs?
Civil CAD Techs can advance to roles such as Civil Designer, Project Engineer, or Project Manager.
What is the average salary for Civil CAD Techs?
The average salary for Civil CAD Techs in the United States is around $65,000 per year.
What are the educational requirements for Civil CAD Techs?
Most Civil CAD Techs have a Bachelor’s degree in Civil Engineering or a related field.
What are the certifications available for Civil CAD Techs?
There are several certifications available for Civil CAD Techs, including the AutoCAD Certified Professional (ACP) and the Autodesk Certified User (ACU).
What is the job outlook for Civil CAD Techs?
The job outlook for Civil CAD Techs is expected to grow faster than average in the coming years.